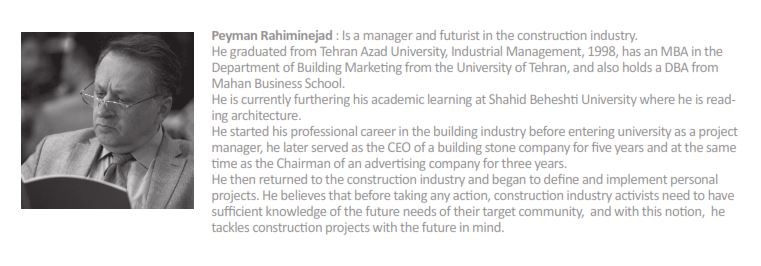
Published in 2A Magazine Issue #45 – Summer 2020
Introduction:
Sustainable architecture is basically a new approach that has been introduced recently.
in general, it is an approach to minimize the negative impacts of construction on the eco-system and to raise awareness on preserving nature and energy saving methods. It is for this reason why it is also called: Green Architecture. In fact, it is all about avoiding harmful influences on human health, as well as bypassing demolition resources or to stop the diminishing of them in the long run. Sustainable architecture as recognized today could be categorized under three main sections:
Economizing resources or using recyclable sources Designed for nature -friendly purposes Designed for human health Generally, professional articles on sustainable architecture, have mentioned one of the above sections. In some cases, when referring to Green Architecture, green facades and planting on balconies are projected. It means that the sustainable architecture concept is mistaken equally to green architecture. The question is ‘Does a green skyscraper meets human needs to relate to nature? Or is this just a fake or replica?’ At present, high-tech methods which are launched in existing communities provide effective (but not influential) methods and since they are designed on old school residential concepts, they do not necessarily accommodate optimal environments for the citizens. In that type of mind set, technology is just facade to habitation, with an overview to industrial civilization. Nevertheless, considering transitions in the new world, there are other approaches which might be neglected. In fact, serious gaps are generated in the old view points of the habitat sociology, architecture, urban architecture and structure economics with each of them demanding a broad and serious professional work. A threat, a big gap; and in today’s world it is necessary to research all the side effects of this big gap. Simultaneously, we need bold and creative architecture, investors, authorities and builders whom can create better environments for future generations against this threat. Regarding the outstanding role of construction in the world economy, this opportunity could generate profit and unique growth in all general aspects of economy and real estate businesses in particular. I have mentioned its importance earlier in articles of New Habitat Concept, published in Architecture and Building Magazine (1398 Fall issue) as well as in an introductory teaser for Payman Construction Group. However, the Corona crisis made it even more worthy to pay attention to particular issue. An approach is needed which fundamentally reviews the reasons and concepts of housing and introduces specific actions for consideration. The goal of this article is to analyze this crucial threat opportunity). Changes in circumstances create new needs which might result in negative consequences if ignored. New needs bring up new questions, which should be asked promptly and clearly. For the new questions, dated answers will no longer be efficient or effective, so new answers are necessary, new answers with new perspective and divert angles. New answers with old fashioned viewpoints look fake; it is just pretentious and artificial. In fact, when a new look at life style, family formation and new need, we may discuss sustainable architecture. It may help to look at sustainable architecture from sustainable residency and sustainable living needs perspective. We need to create new answers both for the housing needs, and new concepts fused with a transitional period with the necessary steps. It is recommended to look at these changes as a “trend”. This trend demands theorists, sociologists, architects, urban planners, investors, builders and government authority’s special attention and respond to it quickly. Nevertheless if not competent enough, they may leave it. Otherwise quick actions are required; tomorrow might be too late and too harmful.

A look at the concept of housing transformations:
First we have to study the past. Most animals dwell in nature. Rarely do they build a structure as a shelter, with the exception of birds and some primates who construct a nest, though a few of them such as mice build a shelter which compared to “building is rather digging which is quite far from building concept. Building a shelter is seen among insects which are more out of instinct rather than creativity. In ancient times just like wolves, homo sapiens, dwelled in pure nature and the most ancient human shelters ever known were natural caves.Homo sapiens lived their lives by using the hunter-gatherer methodology, so caves were just to protect them from harsh weather, wild animals and staying safe and secure in darkness. On the other hand, by evolution and human beings mental growth, population increased and their natural basic shelters were not delivering the needs of the people any longer. Hunting, berry and fruit picking either could not meet this ever increasing population needs. Consequently, human beings learned to move along with their migrating cattle and live in temporary shelters. This mixture of moving, temporary shelters and breeding animals brought up the camping idea and humans learned to live in tents. This type of life style included all aspects of living spaces, it was all inclusive space; accommodated various activities from working to sleeping and from cooking to educating There was no segmentation for different spaces or dividing various activities. Be it inside or outside the tent, they efficiently used the same space for daily activities either for raising a baby, sleeping, making a carpet or for cooking.
With some minor changes, still the remainders of the tentera structure and life style exist. In the course of time, humans learned to cultivate and also feed cattle with agricultural leftovers. Temporary shelters and migrating life style were replaced by long term habitats. Humans needed a safe shelter for themselves and their cattle, so building houses became initiated, and then after villages were formed; this was another coalition form of unity living and producing concept. In this era, new life style, work and geography were practically the basis of designing a house, just like the stables which were attached to and constructed beside or under the houses. The stable was not only used as a shelter for livestock, but its natural heat helped to warm up the floor of the house. In this period, urbanization concept as we recognize it today was not conceivable at all. The production, distribution and consumption of human needs took place in a small and very close cycles, so homes needed to meet this pattern. Since this rotation was highly associated with nature, all aspects were also in direct attachment with nature. In fact, life coincided with nature on a regular basis. In the above system, all family members were considered as important segments of the whole cycle; from production to consumption. In an agricultural structure, the family had a broad and populous concept. Production and work was the basic need of a populated family. In a broad family, work, education, taking care of seniors and life got along together, so segmentation was almost impossible. Housing was also defined on the same living pattern.
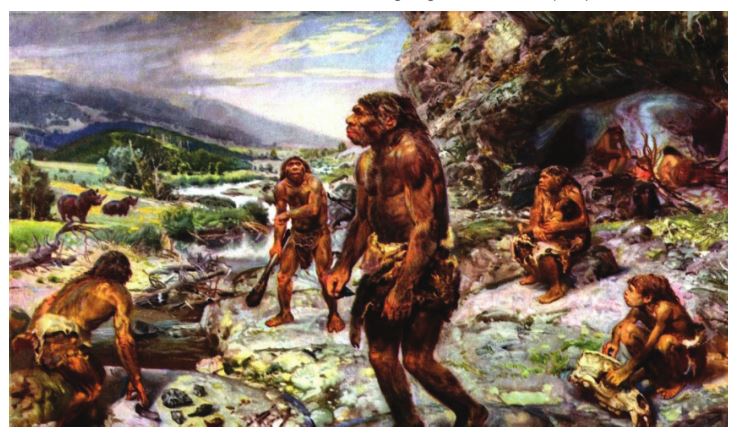
Slowly, industry was introduced to communities. Industry was defined as mass production. Team work, responsibilities and spaces are the main tools of mass production. Segmentation was parallel with standardization of all the products. Mass production required unification and standardization. For the first time, residency, education, work and entertainment were separated from each other, so another definition needed for habitat. Living spaces became smaller, residential beehive complexes with minimum efficiency were built, factories and office buildings were designated solely for work proposes, universities and schools for education, and parks and highways to enjoy the nature. Even with industrial development, cooking was segmented from houses and practically houses were recognized as a place just to rest Cities were expanding and getting bigger and more populated. This new life style prioritized centralization, standardization and unification. Centralization and standardization of everything, ranging from housing designs to decision making systems, from education to energy resources, from sleeping to wake up time and eating habits, from boundaries and privacy definitions to intellectual schools of thought, day by day everything transformed into unified and standardized forms.
This life style became more popular after the Second World War. Europe turned to ruins and citizens needed a minimum living space in a fast pace, while materials and resources were severely limited. From there, the beehive complex culture developed and new urban dense mass-production complexes were constructed. The same culture for housing which recently emerged in Iran was structured and called “Maskan-e-Mehr”. There were impacts on family relations by this type of lifestyle and separation of various daily activities had a deep effect on family dynamics, so that family members could not tolerate each other for long periods of time and co-habitation lost its value.
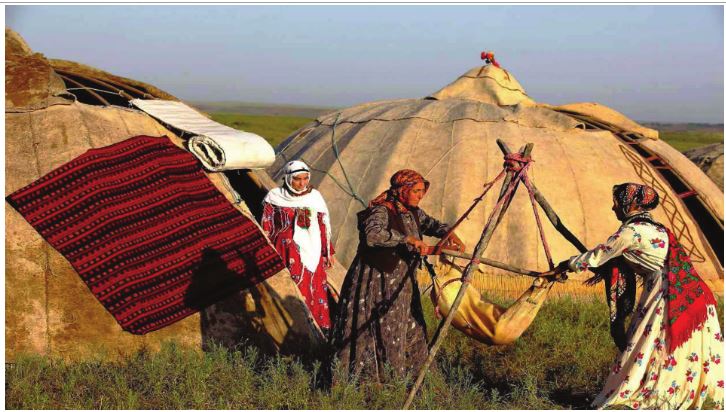
Pollution, traffic, resources misuse, system’s unification and their reliance ties, social challenges, depression, boundaries, etc. are the standard issues of industrial communities. However as many researchers and scientists had predicted, electronic progress in recent years, defined a new description of production and jobs. Custom made products which are not mass produced, will not require masses of people or machines to manufacture it, hence no massive people’s traffic required. New jobs created on the basis of knowledge and computer skills and gradually the existing jobs tried to comply with this new technology. As a result, lots of jobs returned “home” again.
So one more time, “homes” became a place to work, to sleep, to educate and to enjoy family members. It is again a place for a true real life. This trend was happening so slowly that human beings had a chance to re-identify their needs and re-define the structures to adapt the new system. Some people recognized this trend and had the ability to follow it. They could oversee the huge potential threats and dreamed of a different future. They dreamed of a world which we have to create; a world that accommodates scattered small cities, very high-tech villages or independent communities; Independent in every aspect including decision making, independent in education, in sustainable resources, in energy providing, in health plans and any other opportunities which will be provided by the help of electronics. An independent community where residents learned that segmentations and borders are not effective on the basis of industrial concepts; residents who avoid endless traffic for going to and from work, school or university, residents who perceive global challenges, residents who understand global warming, climate change, melting icebergs, rising sea level and sinking beaches. They comprehend these are in fact universal problems. It became more common for residents to care about disease, drought, resources, limitations, insecurity and migration. Residents who perceive we are on the same boat; we are at one! We were slowly learning and realizing. Maybe these changes were happening slowly and gradually, but recently some signs, such as Tsunamis, viruses, deadly typhoons and hurricanes warned us not to waste our time over ridiculous arguments. But we were not alert enough. In the past 100 years, the world’s population has quadrupled, and increased resources consumption up to hundred times. Imagine if we continue with the same pattern, by the end of this century, world population reaches thirty billions and resources consumption would increase one hundred fold. Hypothetically imagine Tehran, with a population of sixty million and ten times more pollution in the future. The problem is critical; however our society and authorities did not realize its seriousness.
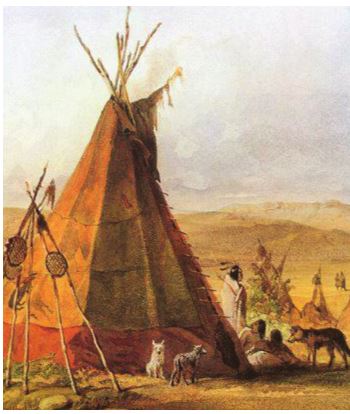
Immediate Future: By realizing the impact of the Covid-19 (Coronavirus) and changes brought to the world, we lost the chance to adapt slowly, and all of a sudden, it turned to an emergency situation. Instantly and not gradually, all the industrial civilizationstructures came to an end. Schools and universities were closed down and online education not an option but mandatory. Public transportation and intense trips within communities became a hazard due to spread the virus. Going to offices became a life risking act. Airline flights were completely disrupted and hotels, travel agencies and restaurants were bankrupted. Centralization in education, production, public transportation and work places which used to be an advantage, transformed as a weak point and instead, staying home was encouraged to all communities. Internet access became one of the prominent and fundamental daily tools. However industrial civilization urban planning was not ready yet for this type of life style. Homes which were designed just for sleeping, not cohabiting, did not have the capability to bring family members together.
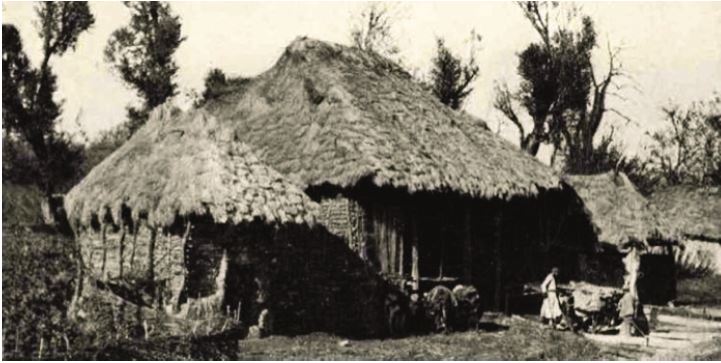
Habitat should be reviewed and re-defined in comparison with pre-industrial civilization styles; type of homes for post-industrial and for the people who loved to live in an all-inclusive home; homes for sleeping, homes with access to the nature, with working and studying spaces, along with cohabitate with family members. So all family members could stay at home, while staying productive; a production which is not just produced in mass, but a creative, knowledgeable and artistic form of production. The necessity of a new concept of habitat became vital; an amalgamation of extroverted life just like nomads’ tents with access to the nature and simultaneously having a safe and private interior space just like rural homes. This meant that the new trend in habitat should meet various needs of modern families which is a multi-function and multi-layer home; an introverted habitat which provides family members simultaneous living studying, playing and working spaces; homes which are designed on a happiness basis not duty segmentations. So with this outlook, a happy home is a sustainable home. Since architecture creates lifestyle, sustainable architecture approach demands consideration of some points to achieve a happier ambience. Humanistic relations, private boundaries, goal oriented, individuals’ experiences diversity, playground, aesthetics, community sense of belonging and happiness approach could be listed for a happy habitat.
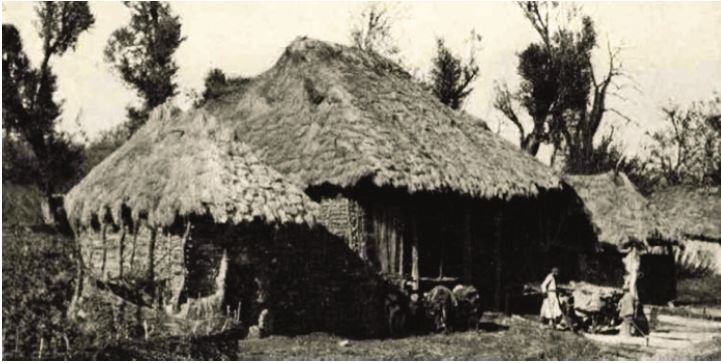
Administration relations should be quickly re-defined as well. By designing detailed, clear and up-to-date flowcharts, bureaucracy systems should be paper free and replaced by websites, so (organizational structure architecture) transforms and accordingly (office building architecture) would go through changes. We need managers who comprehend this new world concept, so most old managers should be retired quickly; they inhibit the improvements and cause bankruptcy. We do not have much time for this transitional process. Procrastination means death; people’s death, family’s death, organizations, economy and opportunities death. Urban (civil architecture) and public transportation structure architecture) need to be re-defined too. That old time centralization, which used to be an advantage, now has now become a threat. Metropolitan spaces become meaningless without centralization, consequently without metropolitan areas, traffic, highways and multi-level clover shape bridges would become meaningless. Wellequipped technologically advanced small towns are needed; towns where working and studying areas are not separated; where life, education and work are intertwined. When you stay home and study on a university website, there will be no need to reside close to your university.
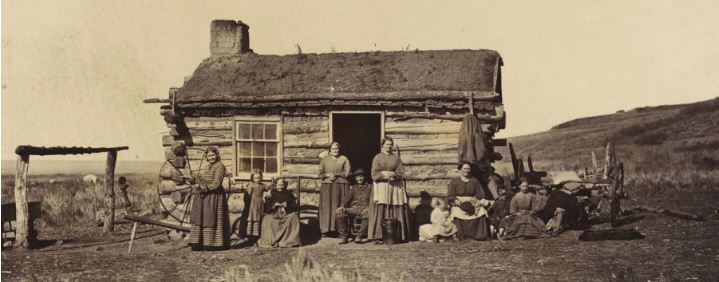
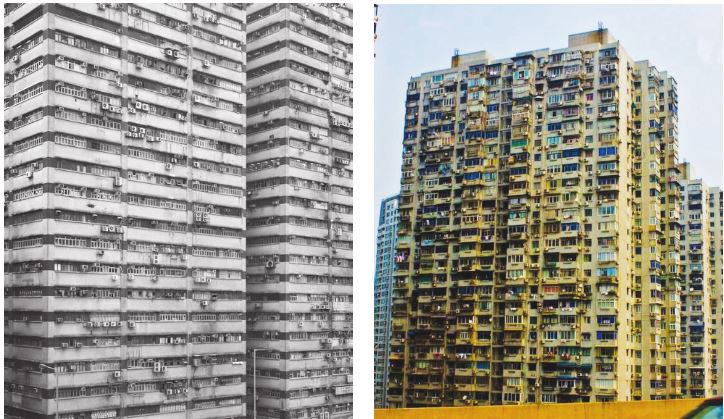

Living close to work or school is not an advantage it is just extra expense and waste of time and considered life risk. Education system concepts also need re-defining. De-centralized jobs require de centralized and diverse education; an optional education based upon creativity, a type of education based on research not memorization and parroting. Industrial civilization education systems which started the day by lining up (according to height) was assassinated by the Corona Virus. Alvin Toffler said:”progress brutally transforms the luxuries of one generation into the necessities of the next”. In modern life, a website is not a luxury or a tool for living, it is life itself; it is a necessity. Corona ended the industrial civilization and speeded up electronic civilization process. If we act with awareness and creativity, this transitional period will be easier and will be loaded with lots of opportunities; with a sudden move, we jumped into the future very fast. We need homes that are not only suitable for sleeping, but also a place designed to meet all our living needs; a place for people to live happier. Following architecture redefinition, urban concept and needs should be re- considered. We need cities far from highways, in other words, great opportunity is on the way of real estate business which results in economy growth. However we need to educate with immediate effect investors, designers and builders viewpoints, we need freedom and creativity to get out of industrial narrow minded frame works while we have to remember that sustainable architecture is based on sustainable habitats and sustainable living concepts. Sustainable living is nothing but a full, complete and happy home.
References:
-The Third Wave by Alvin Toffier from Nashr e No publicotions
– How we became us by Dr. Zibo Kalam -New Concept of Residing from Architecture and Structure Quarterly
– Fall’s Edition – 1397 -Forbes Magazine, Sept. 6, 2018 Human Psychology: An Essential Tool For Building Smart Real Estate



