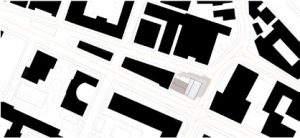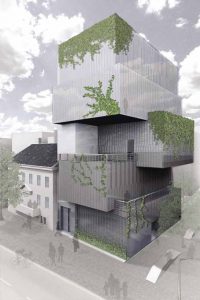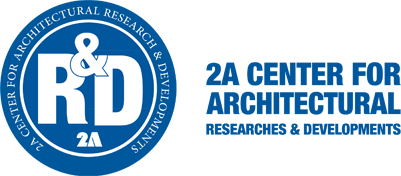Democracy + House
Published in 2A Magazine Issue #15&16 Autumn 2010 Winter 2011
 Azadeh Omidfar
Azadeh Omidfar
Azadeh Omidfar is currently a Master of Design candidate at Harvard University. Her research focuses on performative building skins and fabrication. She received her Bachelor of Architecture from California College of the Arts in San Francisco with distinction. She has won awards in Building Technology, and has assisted in numerous design studios and technology courses at the Harvard Graduate School of Design and California College of the Arts. Azadeh has been involved in researching sustainable infrastructure and with her colleagues has created the initial sustainable rating system for national and international infrastructure projects. Azadeh has been a LEED accredited professional since 2008.
Democracy + House
Project Name: Democracy + House
Client: Foundation for Civic Leadership, Cambridge
The Democracy + Houseis a multi-tenant/multi-use non-profit facility, located in Cambridge, MA. It is an existing community centerin need of renovation and expansion. The proposed design-the brick scheme- allows flexibility of space which creates social and financial sustainability.
The urban fabric of Cambridge is mainly constructed of brick. These brick facades are typically softened by ivy. Although this plant is aesthetically pleasing and environmentally friendly, it is typically invasive on masonry walls,so much so that ivy/organic interface & patterning has been removed throughout universities in a hyper ‘rationalist’ impulse. Just as rectangular bricks are placed to form a wall, each volume of the proposed design represents a brick that forms thebuilding while allowing flexibility in use.
These ‘bricks’ host social creativity; collaborative, even playful reinventions of the world. They are at turns inspired by those creative boxes defined by the idea of latent, potent open space–black box theaters, glass greenhouses, white cube galleries, converted New England barns, etc. Ascending in a playful rhythm these blocks/bricks invite the viewer to become a participant. Building blocks themselves, they invite the public/participant to playfully reinvent the world even as the blocks demand their own reinvention and growth to be fully alive.
The proposed skin is a mesh material which changes in density to allow for varying light infiltration and provides a trellis like structure for ivy to grow. The skin of the building is the interface between inside and outside, between public and private realms, between the institution and the city. The development of the building skin elaborates the transitions while simultaneously housing the program within.
The pure and simple design of the “Brick Scheme” accentuates the design of the existing building which is part of the historic preservation in the city of Cambridge.
The volumes have been pushed and pulled strategically to provide outdoor garden spaces while shading the volume below. The building promotes one’s experience of space, light, context, materials and craftsmanship through the experience of architecture. The flexible spaces can accommodate a wealth of programs from different types of residences to studio lofts, lounges, offices, cafe and meeting rooms. It is here where professionals and students will meet with visitors and locals to participate in the entrepreneurial spirit of the quarter.












