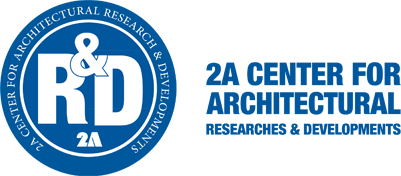The Museum in Estonia
Published in 2A Magazine Issue #15&16 Autumn 2010 Winter 2011

Lina Ghotmeh
Lina Ghotmeh has graduated with ‘Distinction’ with a Bachelor of Architecture from the American University of Beirut, Lebanon. Along her educational years she has received the Azar Award- a full year scholarship award for Architectural Excellence, Areen Award- a Diploma Project Excellence Award. Before setting up her own practice, she has worked on large scale cultural and commercial projects with reknowned practices such as ATELIERS JEAN NOUVEL in Paris and FOSTER AND PARTNERS in London. In 2005 she has won, along with Dan Dorell and Tsuyoshi Tane, the first prize for the International Competition of the Estonian National Museum, a 32 000m2 Museum project to be built in Estonia. In 2006, she has set up a partnership office DORELL. GHOTMEH. TANE / ARCHITECTS to lead into construction the Museum Project and materialize her thinking in architecture through other design projects. In 2008, she has received along with her partners the French ministry of Culture Architectural Prize. In the same year, she has been been sollicited to teach at the ECOLE SPECIALE D’ARCHITECTURE in Paris where she has been leading up until today an architectural design studio. Today, Lina Ghotmeh works and lives between Paris and Beirut.
D.G.T PHILOSOPHY:
DORELL.GHOTMEH.TANE / ARCHITECTS is an International partnership office based since 2006 in Paris and Practicing Architecture, Urbanism and Space Design. The office is headed by three multinational Architects: Italian Dan Dorell, Lebanese Lina Ghotmeh, and Japanese Tsuyoshi Tane. This partnership was possible in our current global world, where three Architects from different nationalities were able to join into one practice their culture(s), their backgrounds and their different methodologies on the production of space. Dorell.Ghotmeh.Tane / Architects office is thus keen to give all the efforts onto their projects to develop culturally and user specific designs even in today’s context where Architects are no longer only designers of their own context but are being solicited from different ends of the world to design spaces or objects in distant booming ‘places’. The office believes that, even with the effects of globalization on architectural and design forms, unique and sensitive designs can be produced through a cumulative, informed and multidisciplinary design process. Today, D.G.T has won and been nominated for international awards and counts in its office 14 Architects developing various scales of projects all around the world.
The Museum in Estonia
PROJECT INFORMATION
Status: Project Under construction
Location: Tartu, Estonia
Dates: Competition won in January 2006 – To be completed in 2012
Area: 31 800 m2
Commission Type: Public
Client: Estonian Ministry of Culture
Program: Museum (exhibition spaces, auditoriums, restaurants public spaces, offices, storage and
archive spaces…)
Cost: 89,500,000 €
PROJECT DESCRIPTION
Estonia regained its independence on 20 August 1991 and joined the European Union in 2004. It has since embarked on a rapid programme of social and economic reform and the creation of the new Estonian National Museum, to be located in the city of Tartu, is testament to the quest for reawakening a pride in national identity and a unique cultural history. The international competition for the design and execution of the 34 000 m² building, housing a collection of 140 000 objects, was launched in 2005.
DGT’s proposal for this Museum challenged the competition brief. Instead of locating the building on the proposed site, DGT chose to reappropriate a nearby former Soviet military base as the setting for the Museum – a physically present ‘ruin’ of a painful history. They believed that the new Museum should play an essential role in the regeneration of the area and to do so it had to start by dealing with this heavily charged and spatially unique place. With a sensitive implementation on this site, the National Museum becomes a continuation of the airfield – its roof lifting and expanding towards ‘infinite space’ – inviting the visitor to enter into the landscape and into the heart of the museum. DGT’s design creates an ‘open’ national house for public activities – exhibition, performance, learning – a place of gathering and interaction, bringing people together to celebrate and reapropriate a rich, if sometimes painful, history.














