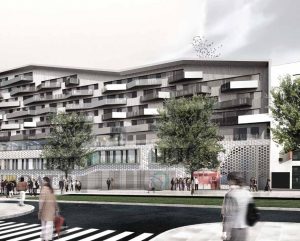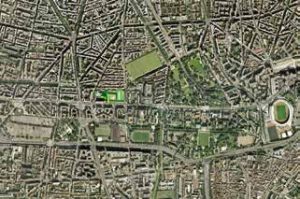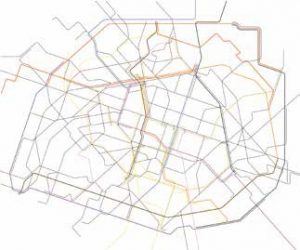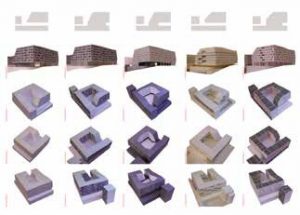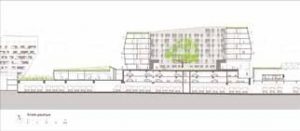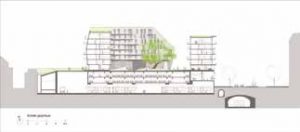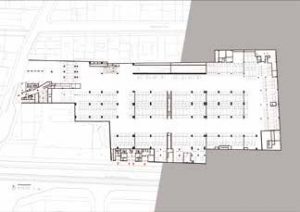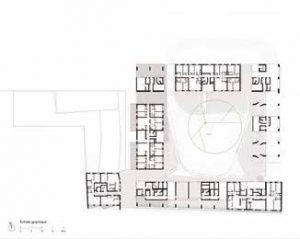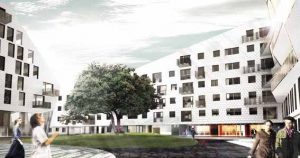Autonomous Operator of Parisian Transports. Paris, 14th arrondissement.
Published in 2A Magazine Issue #15&16 Autumn 2010 Winter 2011
 Nasrine Seraji
Nasrine Seraji
Nasrine Seraji was educated at the Architectural Association in London and is practicing in Paris since 1990.
Architect of the award winning Temporary American Centre in Paris, she has combined practice and teaching since 1993 she has taught at Columbia University, Princeton and was appointed chair at Cornell University in 2001.
While continuing to actively practice architecture she is running two schools of architecture in Paris and in Vienna since 2006.
She has received the medal of “Chevalier des Arts et des letters” as a contributing architect to excellence in art and humanities from the Minister of Culture in France.
The French Academy of Architecture, in 2008, awarded Seraji the Medaille d’Argent for her contribution to academic endeavours in architecture. She was awarded the medal of “Chevalier dans l’ordre national du Mérite” by presidential decree the same year.
Atelier Seraji Architectes & Associés is an architecture and urbanism studio based in Paris operating at an international scale.
We have pursued a path constantly enriched by a simultaneous engagement in architectural practice, teaching, and research. As a result, our conception of architecture and urbanism is consistent with the image of an atelier: a laboratory for both practice and research. Each project is studied and conceived in strict relationship with a critical analysis of all its conditions: its site and program, as well as its socio-economic context and cultural specificities. Projects are the result of a patient reflection, guided by principles and a firmly established ethic, in an open dialogue both within the studio and with clients and collaborators.
Autonomous Operator of Parisian Transports. Paris, 14th arrondissement.
CLIENT:
RATP, LOGIS TRANSPORTS, SEDP
BUDGET:
45,6 Mio €
LOCATION:
Paris 14th district, France
STATUS:
Competition: First prize, June 2007
PROGRAM:
191 affordable housing units
12 private housing units
Senior citizens center
Pre-school & kindergarten for 100 children
Bus garage
SCHEDULED:
Completion: 2013
GROSS FLOOR AREA:
34 000m²
CONSULTANTS:
ALTO Ingénierie, hydraulic engineering
KHEPHREN Ingénierie, structural engineering
MDETC, quantity surveyor
LASA, acoustic engineering
CASSO, security
Eugène Hénard was not the same kind of futurist as F.T. Marinetti, but he helped us see the future for at least a few minutes in June 2007 when we won a competition to design a bus maintenance centre with 180 public housing units and a day-care facility above it. The visionary section of a “future street” that Hénard had imagined would be realised. In Paris, the substratum of the city is extremely dense – the metro, RER, RATP bus depots, the subterranean infrastructure of Les Halles all occupy This functional density of underground Paris is as necessary to the life of the city as the residential density of its noble buildings above ground. The basement level of the 14th arrondissement of Paris must have been extremely popular with sculptors who worked with plaster of Paris. It resembles a gigantic, empty hole with tunnels and reservoirs running through it. In this area of the city, every new building must first consolidate the ground beneath it, as had to be done in 1932 for the construction of Le Corbusier’s Pavillon Suisse at the Cité Universitaire. We are consolidating our ground with the underground levels that house the bus garage, parking, and other RATP maintenance services. The chance to use public transport as the foundation of our building is extremely exciting. How can we superimpose Le Corbusier’s trois établissements humains – live, work, leisure?

