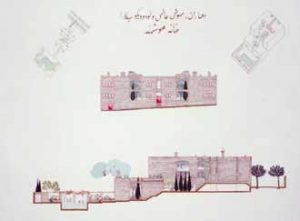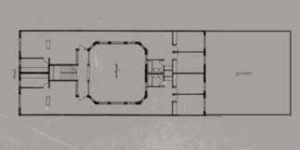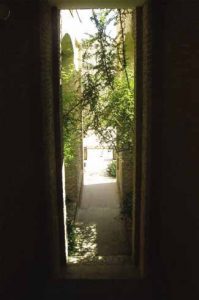
Mahvash Alemi
Was born in Iran and trained as an architect in Rome, Italy, where she practices since 1981. She has been a faculty member of the Department of Architecture at Tehran University, Catholic University Washington DC and Pratt Institute Rome Program. Her projects, built in Iran and Italy have been published and exhibited in the Biennale of Venice, as well as in Persian, Italian and American reviews and books. She has been awarded fellowship at Dumbarton Oaks for garden studies. Her studies on Persian gardens have raised questions regarding their presumed fourfold plan. Her findings and documented restitutions of the cultural, urban and landscape contexts of Safavid gardens have opened new perspectives for their understanding.
An approach to the Design of Contemporary Architecture
My approach in architectural design is an eclectic one. I have studied architecture in Rome and my thesis project with Prof. Ludovico Quaroni regarded a rural complex near Yazd, Iran. There was at the time a particular attention towards typology and morphology of settlements in our formation. Thus in my project courtyards defined the building types.
The courtyard is in all Persian building types the core, the place to refer to. The mosque, madrasa, caravansary, and the house are enclosed spaces, around a court, that cuts out the right amount of sky necessary for the life within. Here unity and architectural order is achieved. The composition grows from the interior of the courtyard outwards. In the house, the loggia, ayvān, mediates between the sky and the room; the denomination of certain rooms as panj-darī, or sah-darī defining the number of doors opening into the courtyard, expresses clearly that the courtyard is the place of reference.
In two design experiences in Iran for multi family housing I have referred to the model of the courtyard house as the core of the whole composition. The Velenjak project, a housing complex of 10 units (six of which simplex and four duplex types) in a sloping plot of 2000 square meters. The building regulations admitted 2000 square meters in two floors plus underground. The building could cover no more than the 60 percent of the length of the plot. The core of my design was a courtyard, on two levels, around which I distributed the units. Access to the court, on foot, was provided through a narrow lane that led to the upper courtyard. While entering the garage on the lower level with a car, one could reach directly the lower level of the courtyard. The idea was borrowed from Masjid-i āqā in Kashan that has a two level courtyard. The entrances to all the units were provided through the main courtyard that was further elaborated with smaller courtyards separated with arches and operating as open vestibules to each unit.
All the units, organized on a modular scheme, had an ayvān opening towards the courtyard that extended the living room towards it. The main courtyard was connected through another lane to the southern garden with a pool. The use of simple bricks bestowed a particular texture to the courtyard. The structure was in iron and resistant to earthquakes, yet the columns were covered with bricks to obtain a continuity of expression with the courtyard.(see figures 1-2-3-4-5-6-7)






However I believe that a similar project at Punak, west of Tehran is further revealing of the relevance of the courtyard in its design. Here the four larger units that are on the first and second floors are stretched around the courtyard, leaving only two narrow built areas on the eastern and western sides of the plot.
The units could have been designed with a more compact organization, one to the North and the other to the South of the courtyard with the same functions. But this option was discarded. The elongated plan of the unit was preferred, specifically because this arrangement consented to be far more adherent to the essence of the court as the core of the composition. The two parts of the house, dedicated to day and night, were connected through a verandah that bridges across the courtyard. This space is where the pleasure and the appreciation of the qualities generated by the presence of the courtyard can be best perceived. Thus each unit enjoys the view of the northern mountains behind the street, that of the courtyard, as well as, the garden full of trees and flowers.


Published in 2A Magazine Issue 15 & 16 Autumn 2010, Winter 2011



